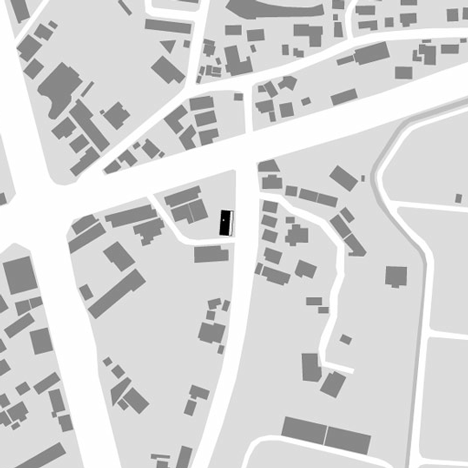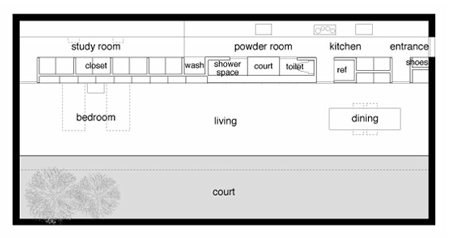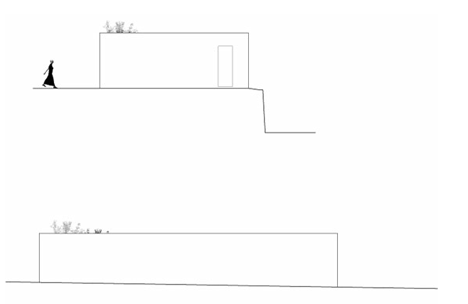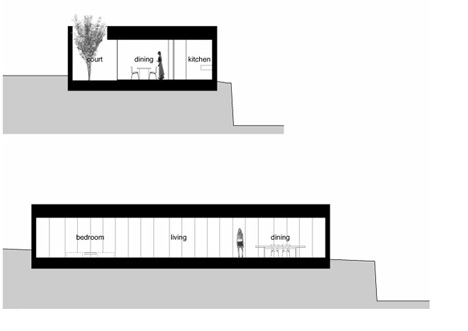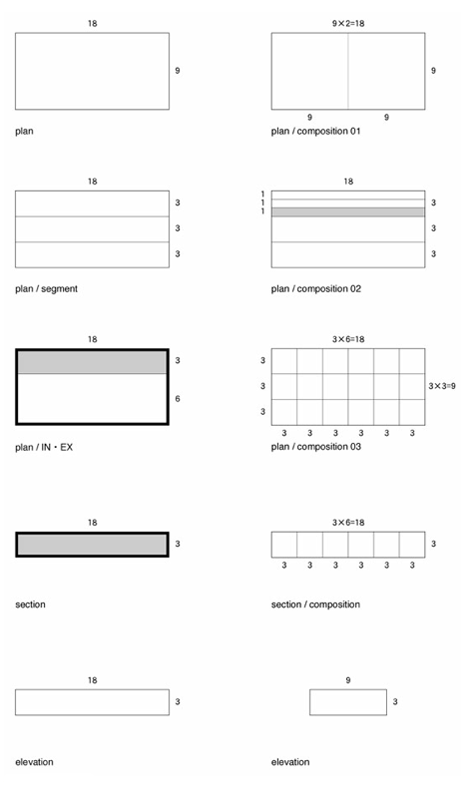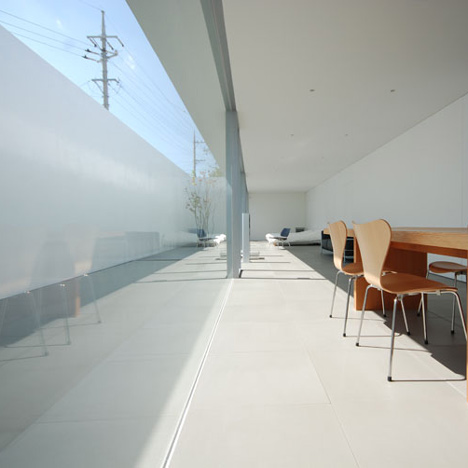
This long narrow house in Okinawa, Japan, by Japanese studio Shinichi Ogawa & Associates is divided lengthways into a courtyard and living space.
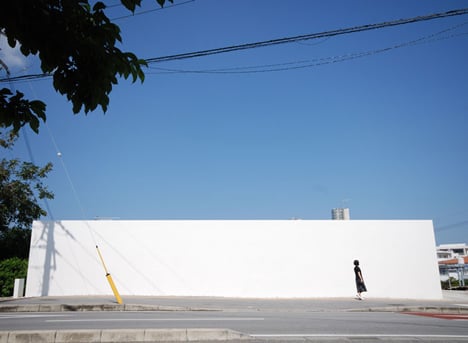
Called Minimalist House, the property is surrounded by four solid walls and internally divided into three strips.
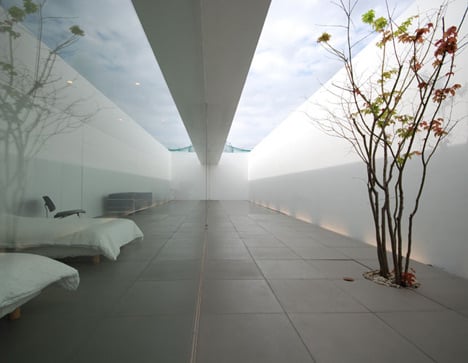
The first forms a courtyard open to the sky and is separated from the second strip by a glass plane.
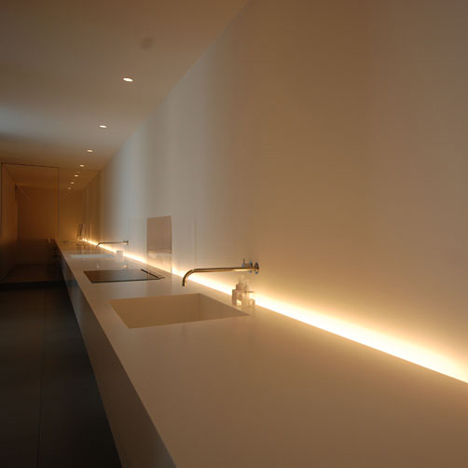
This middle section contains bedroom, living room and workspace furniture in one volume.
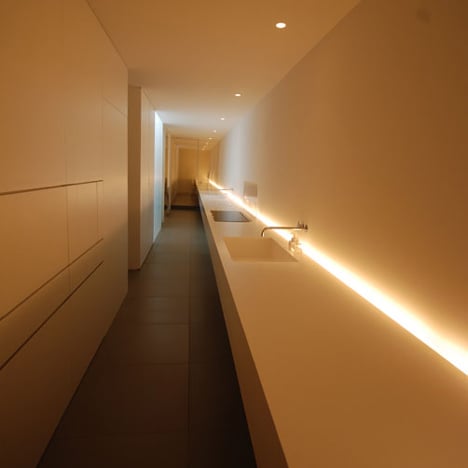
The third space is enclosed behind a wall and contains the kitchen, utility room and bathroom.
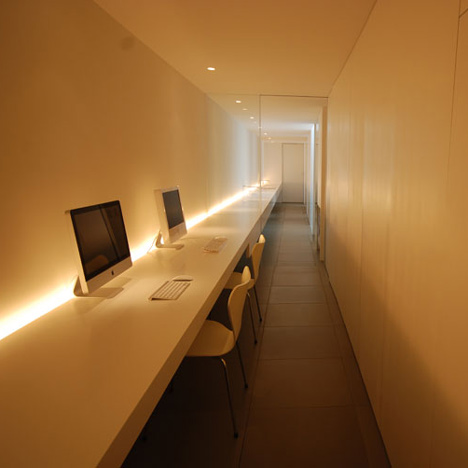
The building is a concrete construction on a three square-metre grid.
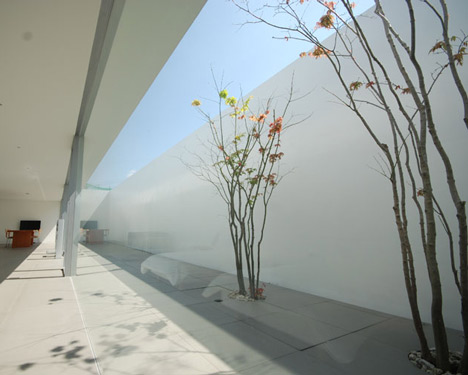
Here’s some more information from the architects:
MINIMALIST HOUSE
This building is a court house for a couple in Itoman-shi, Okinawa, Japan.
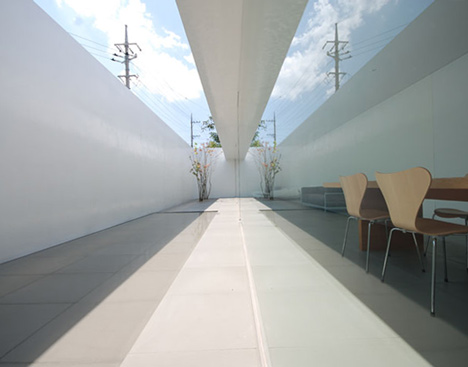
The house is built on a 3M grid module in all XYZ directions, while it is composed of 4 vertical plates as exterior walls and 1 horizontal plate as a roof slab.
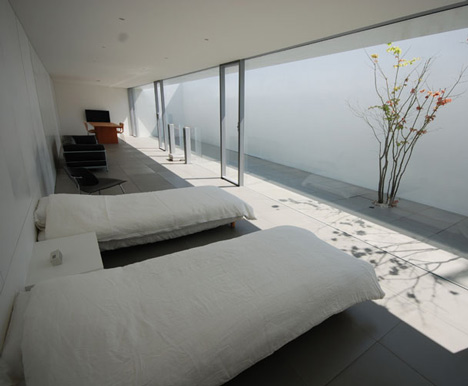
A al layout is created by inserting a void of 3M x 18M which is the court for the house and wall-like furniture into the concrete structure space which dimensions are 3.0M (3×1) high by 9.0M (3×3) wide and by 18.0M (3×6) long.
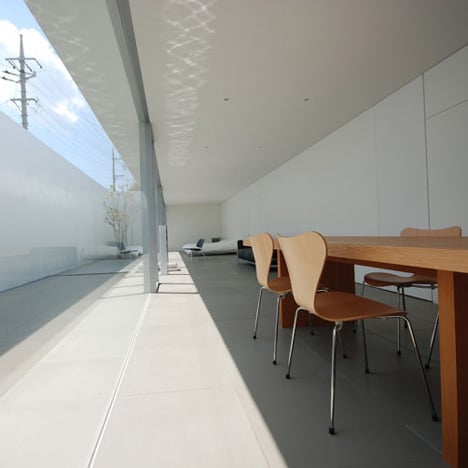
The space composition is characterized by the division of the house into two areas by a like-wall furniture.
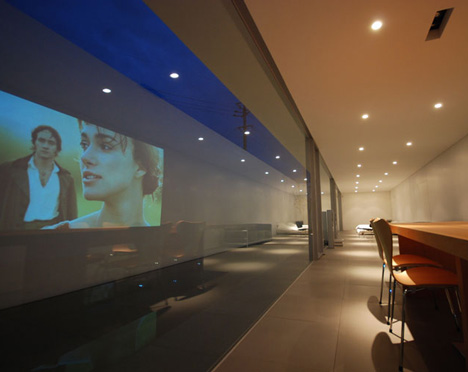
The first area is composed of the living room, dining room, and bedroom as an interior space connecting with the exterior court in a linear arrangement, while the other space is composed of the kitchen, powder room, and study room in a succession.
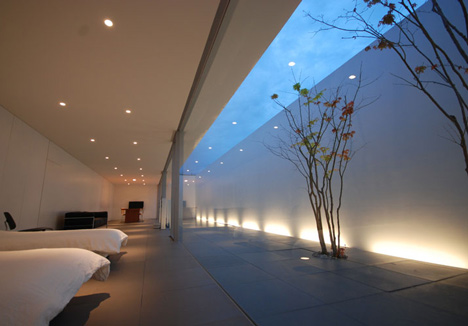
The shower room, toilet, small court, and various storages are laid out in this wall-like unit, which also incorporates the services ; all spaces combined together create a lifestyle that minimize the division of the space as much as possible.
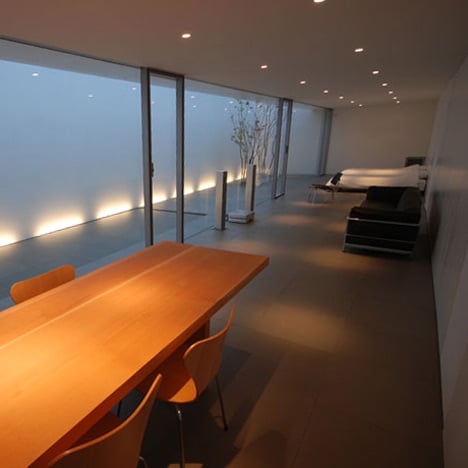
With regards of the natural light of Okinawa’s climate, the internal space connecting with the outside is designed with eaves in order to control the amount of direct sunlight coming inside the house.
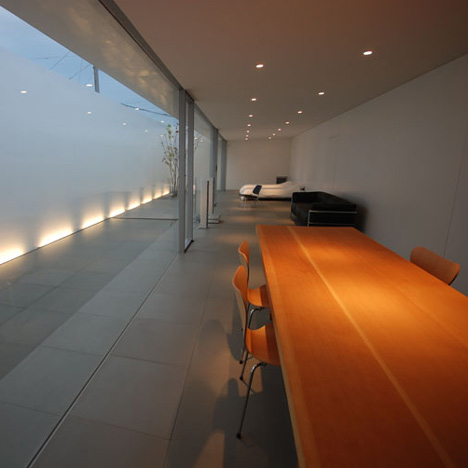
The exterior wall is designed to facilitate maintenance by applying photocatalyst paint.
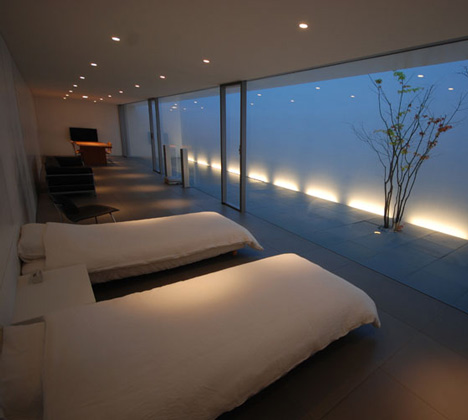
The al counter unit incorporating the kitchen, powder room, and study room is made of integrally a solid surface “DuPont Corian”. Consequently, this house is creating a habitation space that invites to a minimal and a flexible and various lifestyle.
